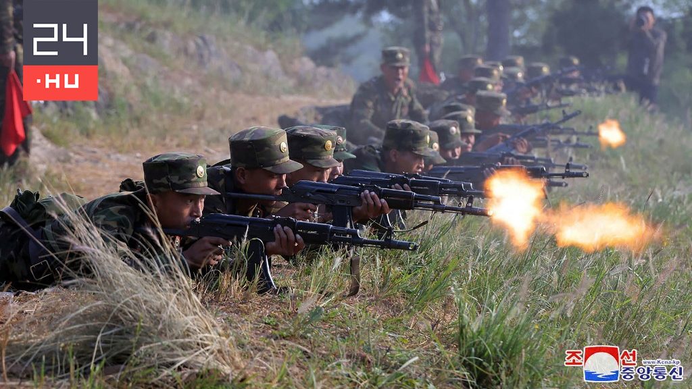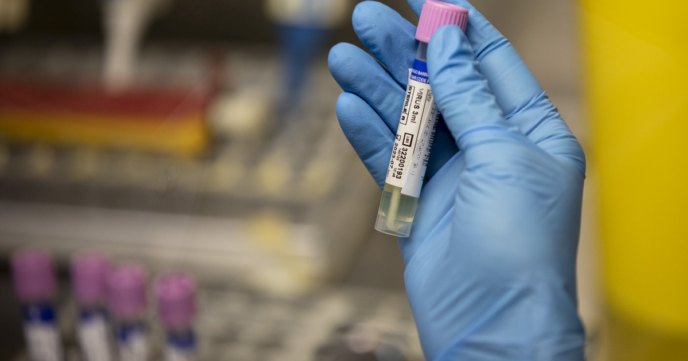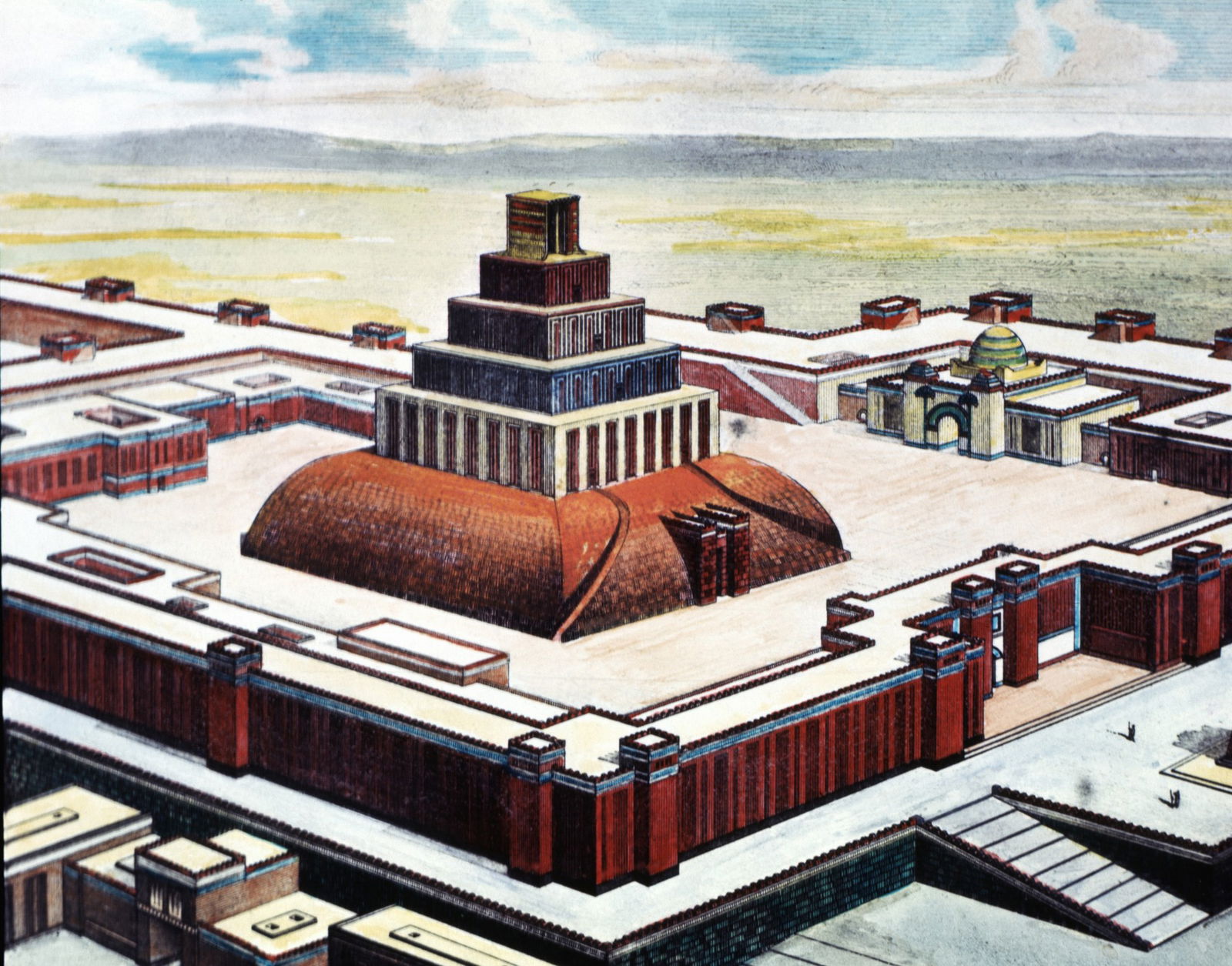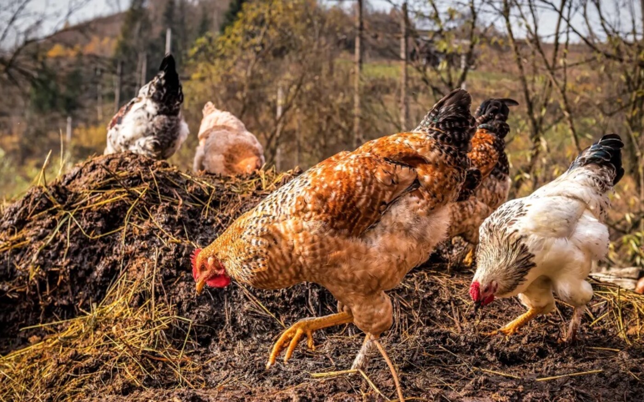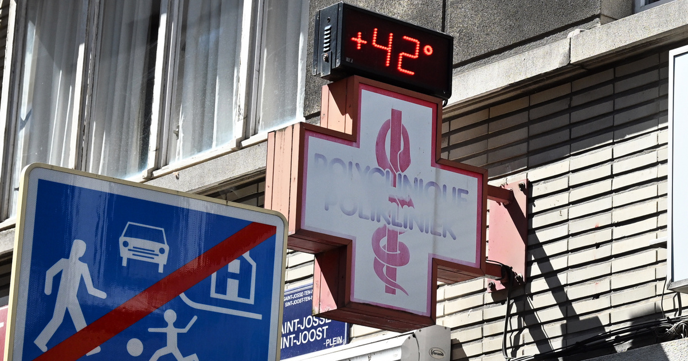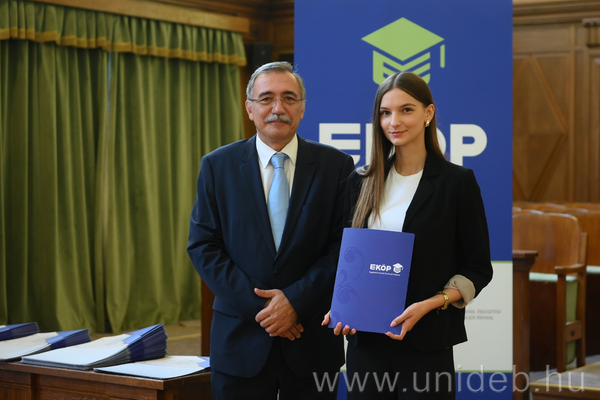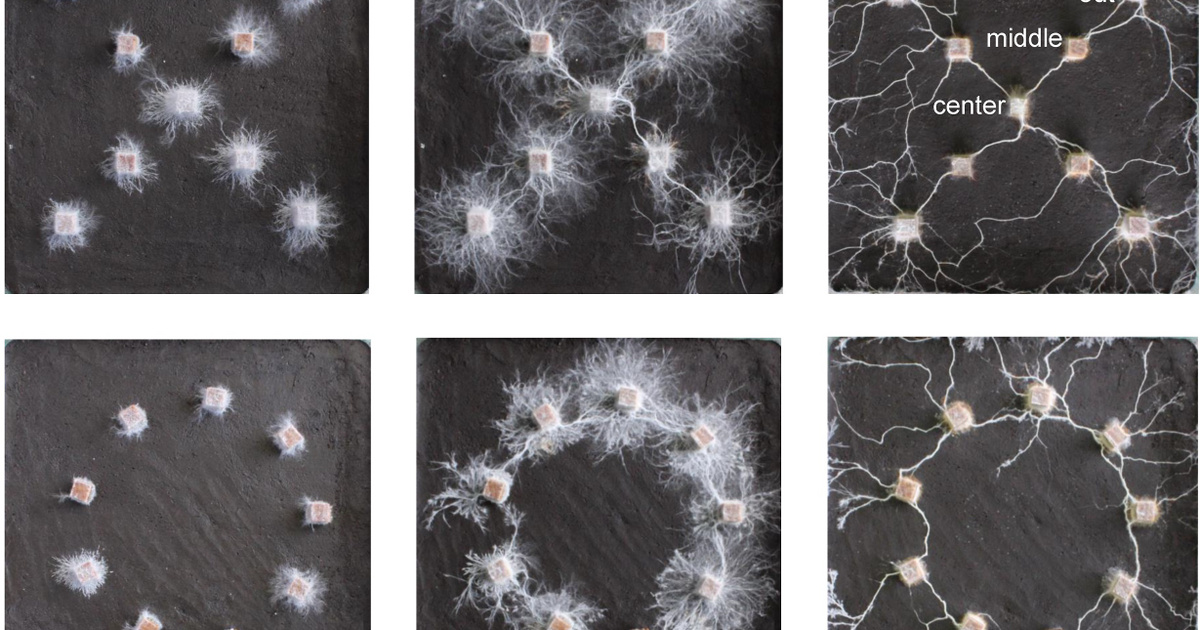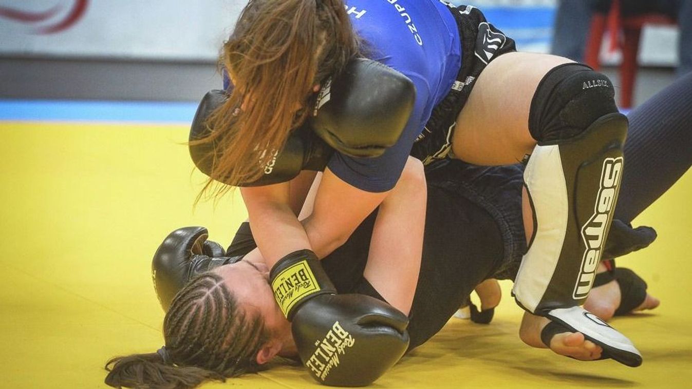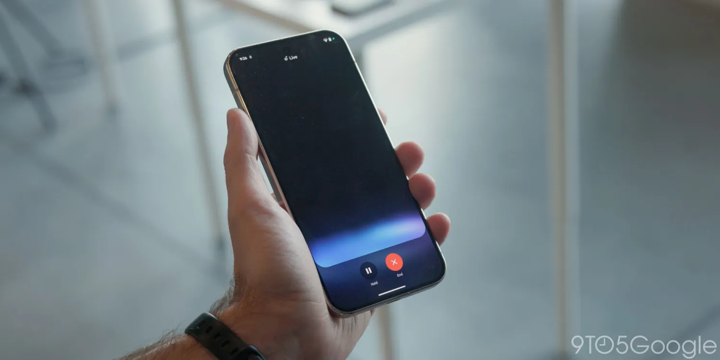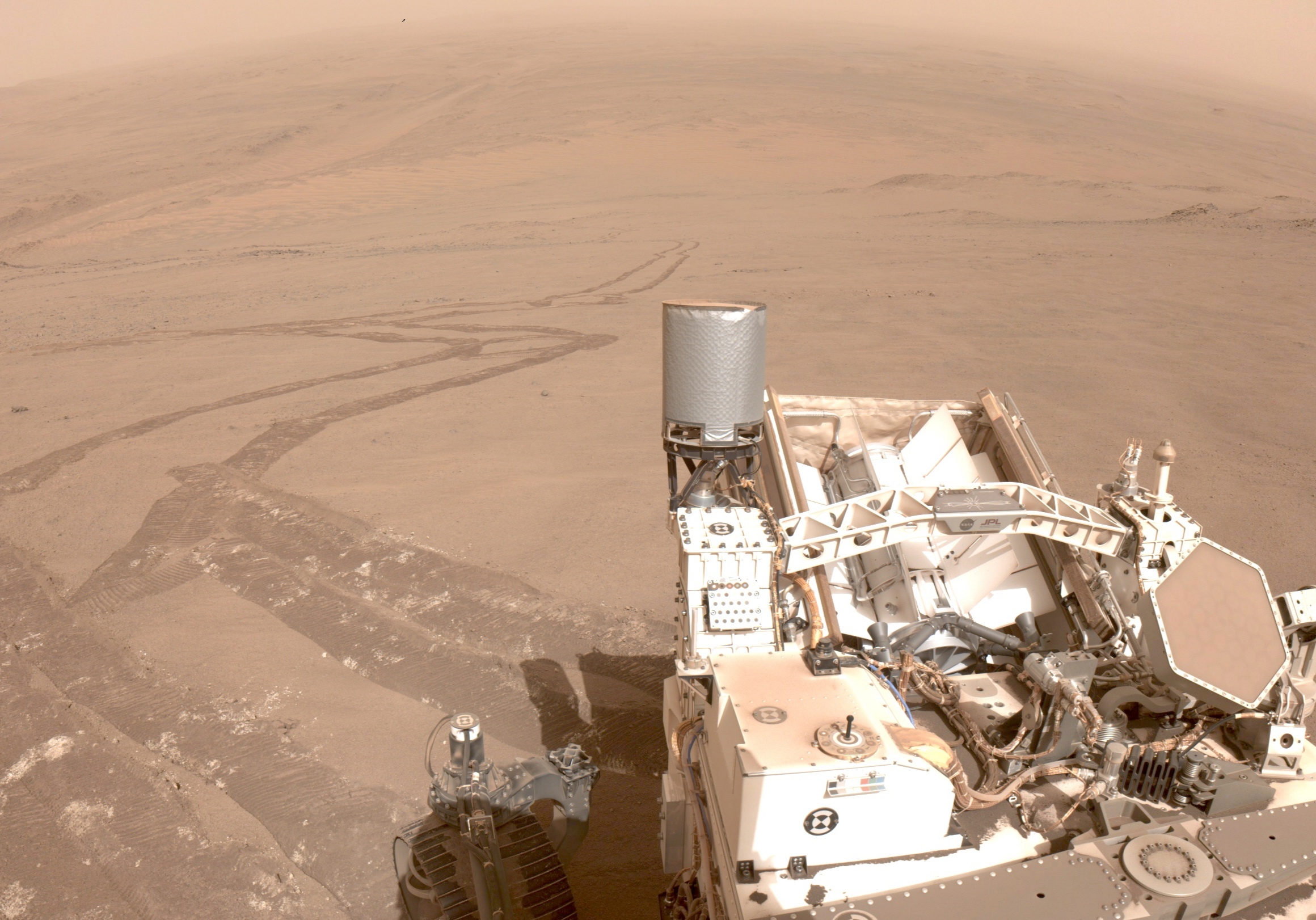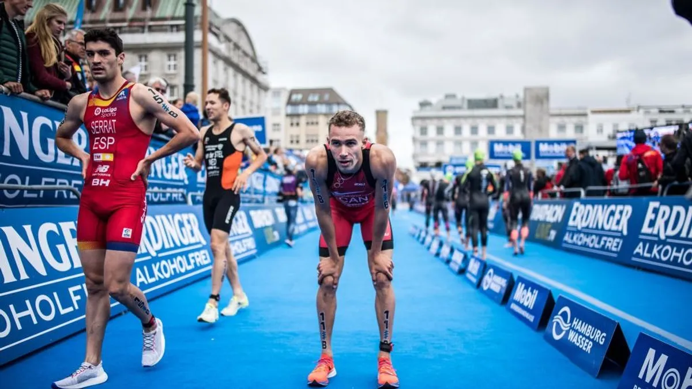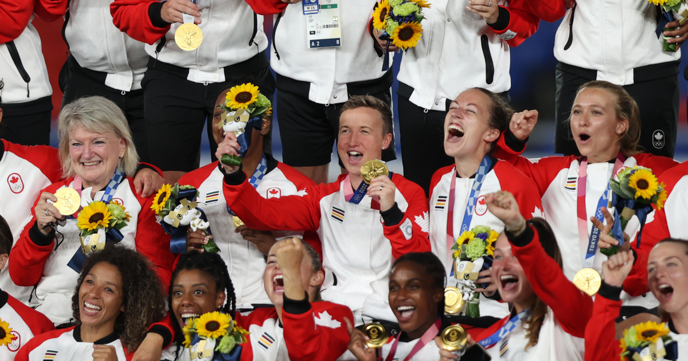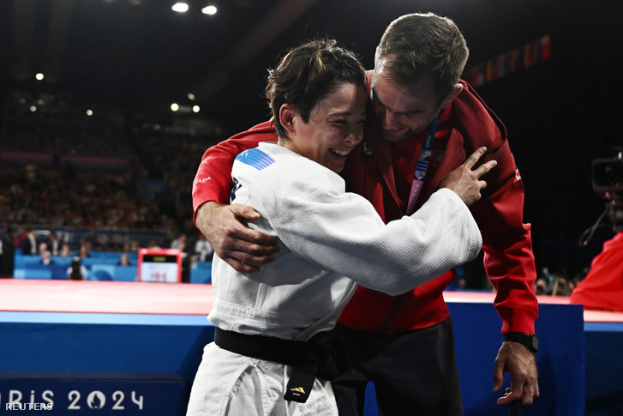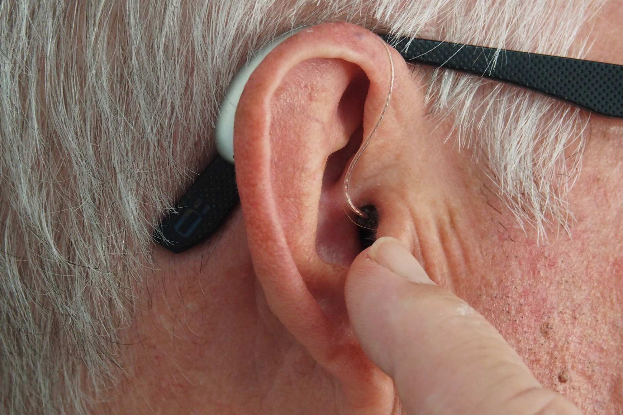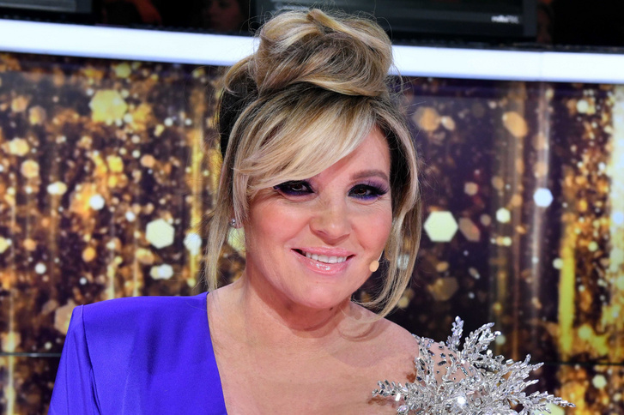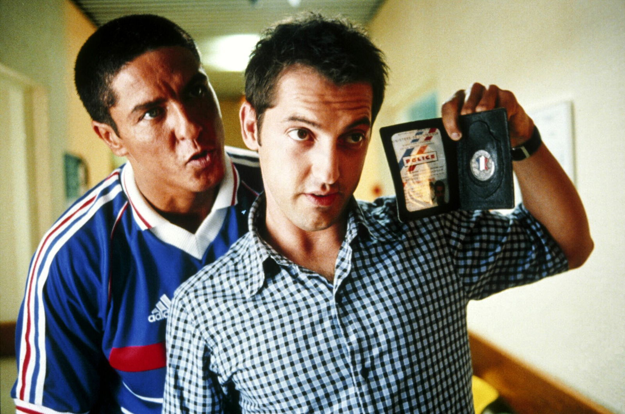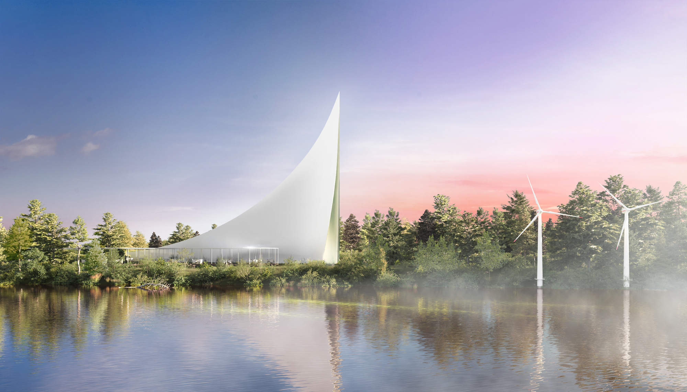This hotel really takes you out of everyday life: you go alone, you put all the digital devices when you enter, and you only meet guests from other countries. These are the 14 days when hygge and zen come together, and where the rounds will be adjusted according to the cycles of the moon.
A special project is being prepared 14 days Its name: a hotel that fuses the finest elements of zen feeling and hygge school. The location is Denmark, Lake Esrum north of Copenhagen, with Nordsjælland Nature Reserve on its western shore.
The project responds to a situation that is familiar to all of us: we have access to a lot of information, our mind is constantly clicking on something, it is difficult to remove ourselves from this situation, to step back a little, to relax, to think in a larger perspective, on a larger scale.
14 Days, which was intentionally designed by Japanese architectural design firm Kichi to experience peace, space and time, creates the opportunity for all of this.
By definition, beyond the obvious hygge, this is where the Zen line comes in: Lead designer Naoyuki Kikkawa added what he brought from his own culture, as well as his architectural expertise. But these are just the essentials – the hotel uses extraordinary and powerful means to ensure that its visitors are as disconnected from everyday life as possible.
14 Days is a return to nature, a place that is, in the words of the designers, for “Forget your bank account, your tomorrows, your social connections, your gender, your profession, your nationality, your profession, even who you are! Everything.”
Clear your mind and open your eyes! “
And for this, the first step is to return to an unknown place, away from the monotonous hustle and bustle of everyday life, to a complex of buildings tuned to the cycles of the sun and moon, where the five basic elements of Eastern philosophy appear: water, metal, earth, fire and wood.
In addition to geographical distance, there is something else that separates visitors here from their daily lives: you have to be here without digital devices, and you can only check in alone – on the other hand, each of the sixty guests will come from different regions and countries. By definition, for fourteen days. Three types of spaces were planned for the project: place, people, and time.
The turn times were adjusted to the lunar cycles: a) during the waxing moon and ending at the full moon, b) at the time of the waning moon and ending at the new moon.
Yin-yang also appears: a Yin garden Moon domethat is, the accommodation of guests underground, a Yang The community area above ground is parallel to the shore of the lake with a length of thirty meters. As they say, “the perfect quarantine from everyday life.”
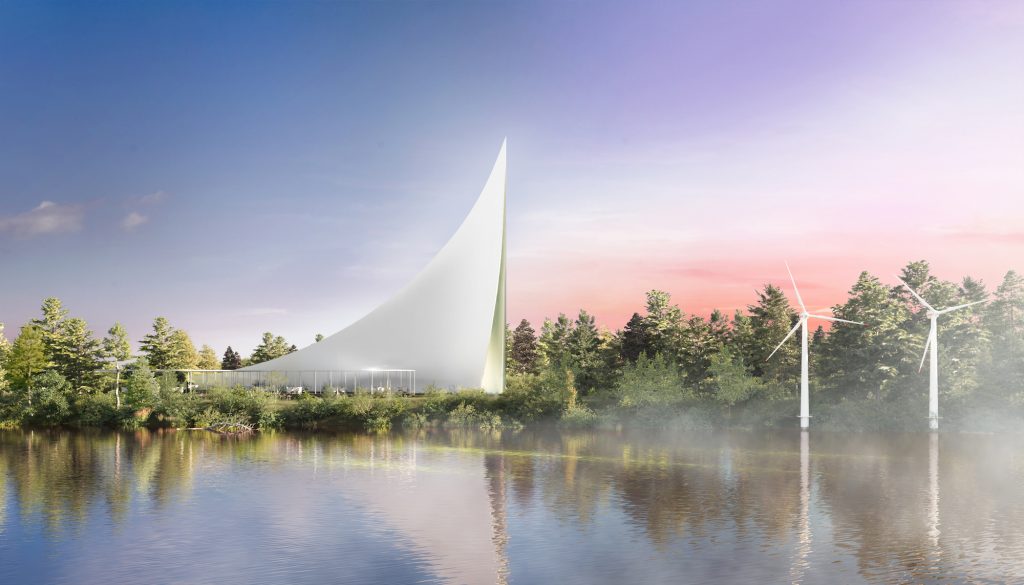
Technically, it is a grid-independent building complex, energy comes from solar and wind power plants, and water purification equipment and microbiological fermentation treatment systems will operate. Energy will also be produced from biomass and waste, walls will be plastered with clay, Japanese mats will be used in common areas, and other materials used will be sourced locally.
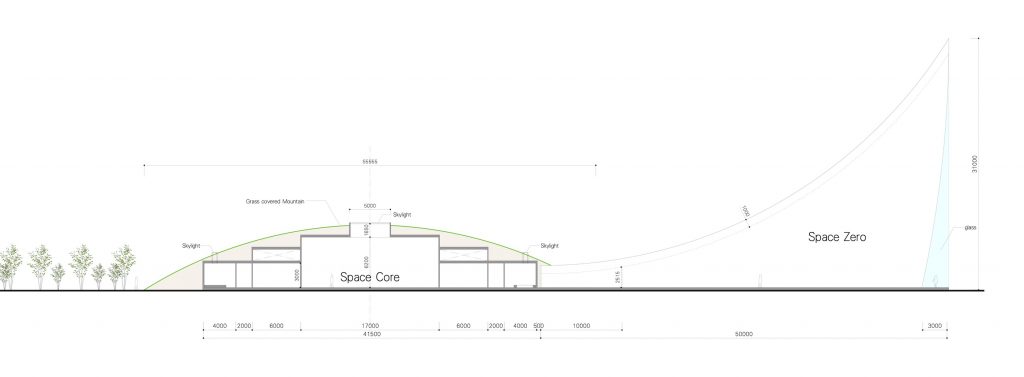
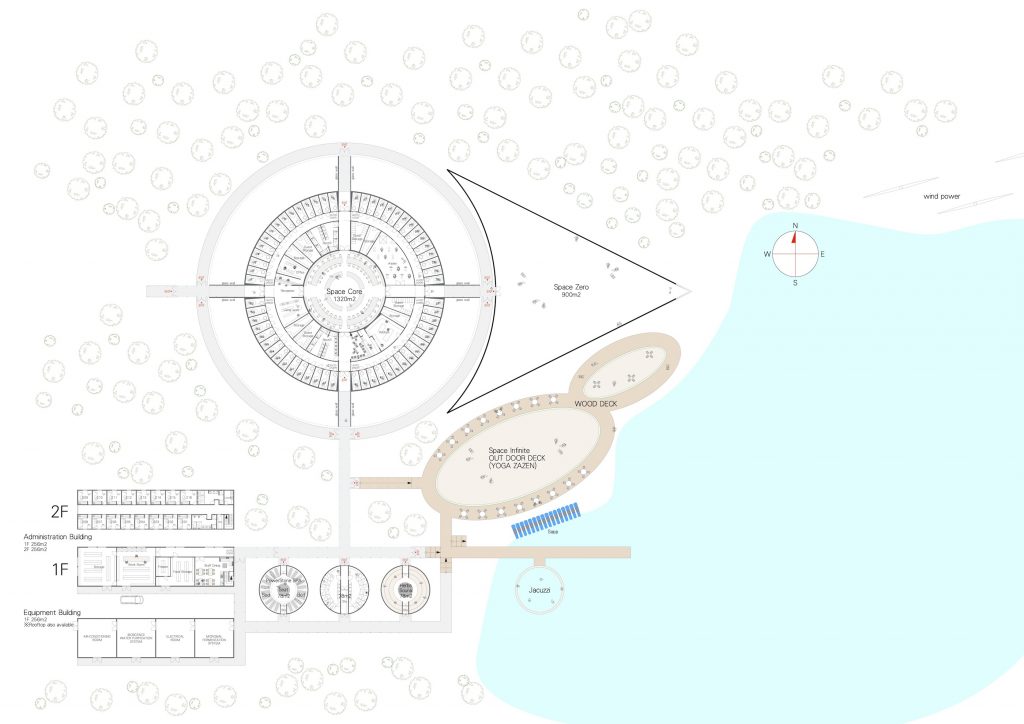
And what does a hygge-zen hybrid look like? Instead, let’s quote the designer: “In zen you are looking for your true self, in hygge you are looking for true happiness.”
For this, it is necessary / not only meditation: visitors can do yoga and dance. The central building contains sixty rooms and a restaurant, and the bedrooms have waterbeds, daily lighting, and scents. A hot tub, sauna and spa are also available. There is also a lot of outdoor activities: bathing in the forest, simple bathing, fishing, painting. It will be Japanese cuisine, where the menu will also be adapted to seasonal changes.
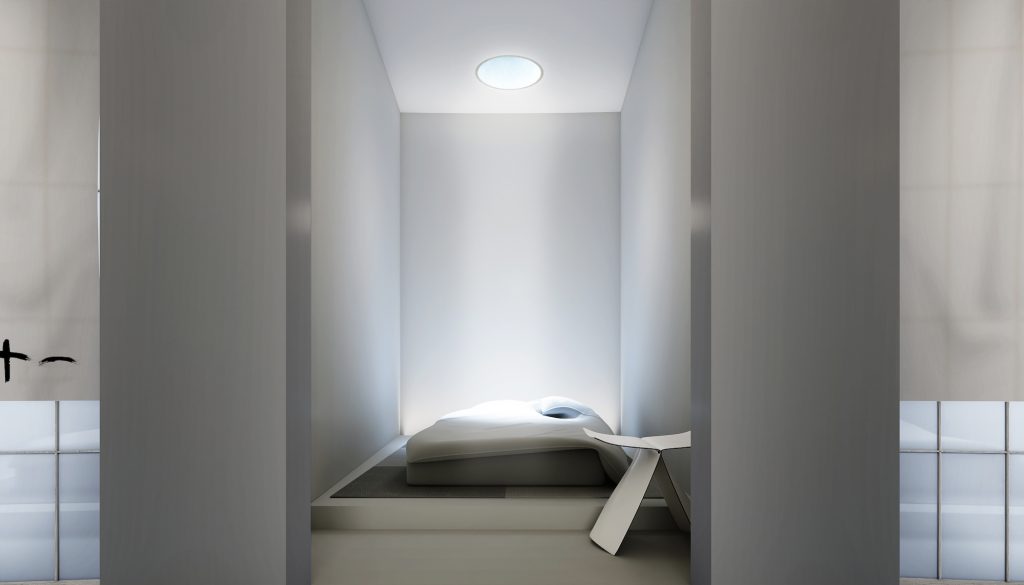
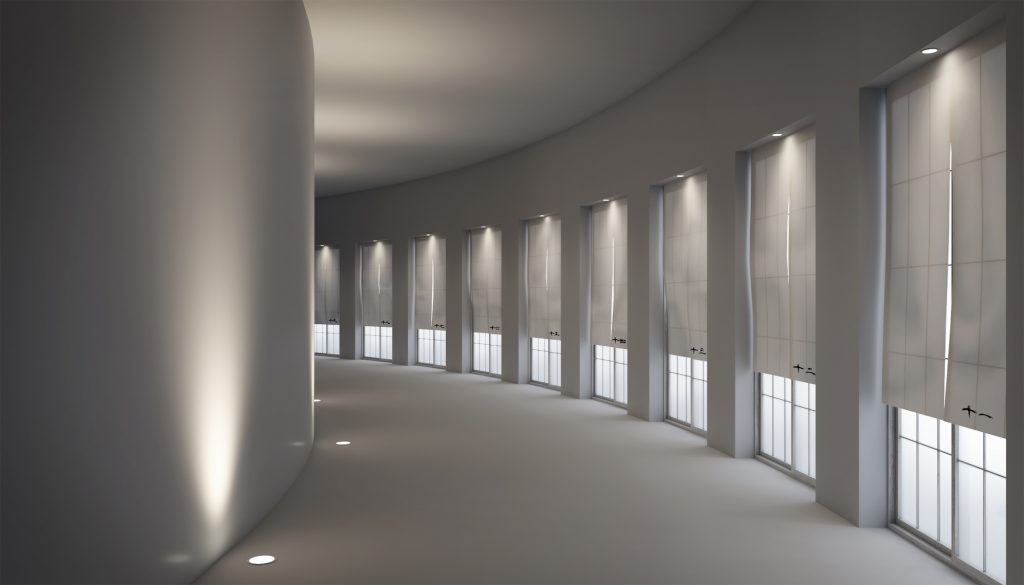
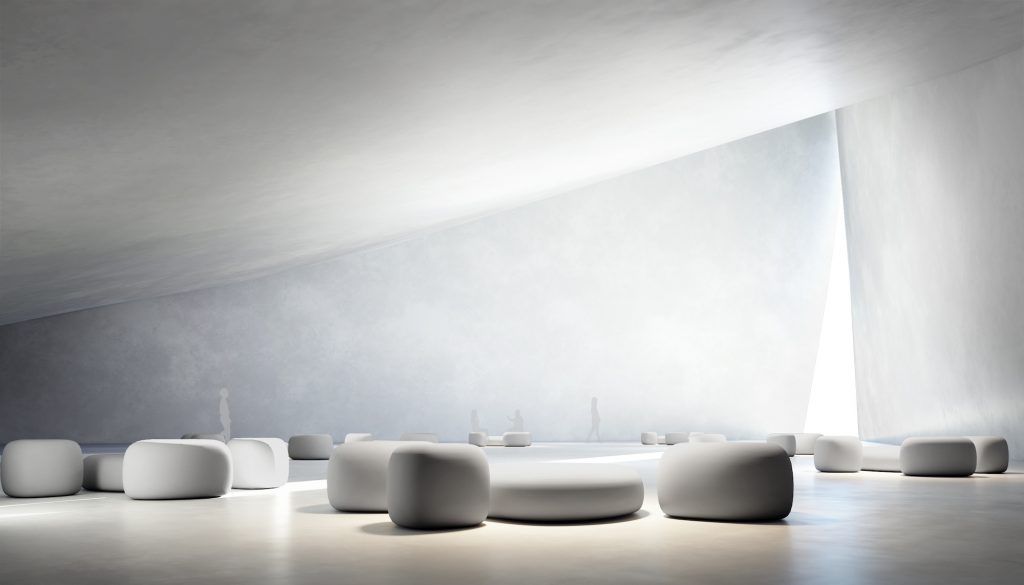
14 days
Location: Denmark
Total area: 20,000 square metres
Useful floor area: 3222m²
Ground floor: 900 square meters
Central square: 1320 square meters
Sauna and spa: 234 square meters
Administration building: 512 square meters
Warehouse: 256 square meters
You may also be interested in:

