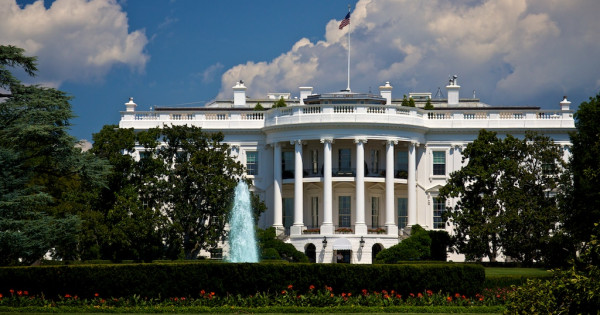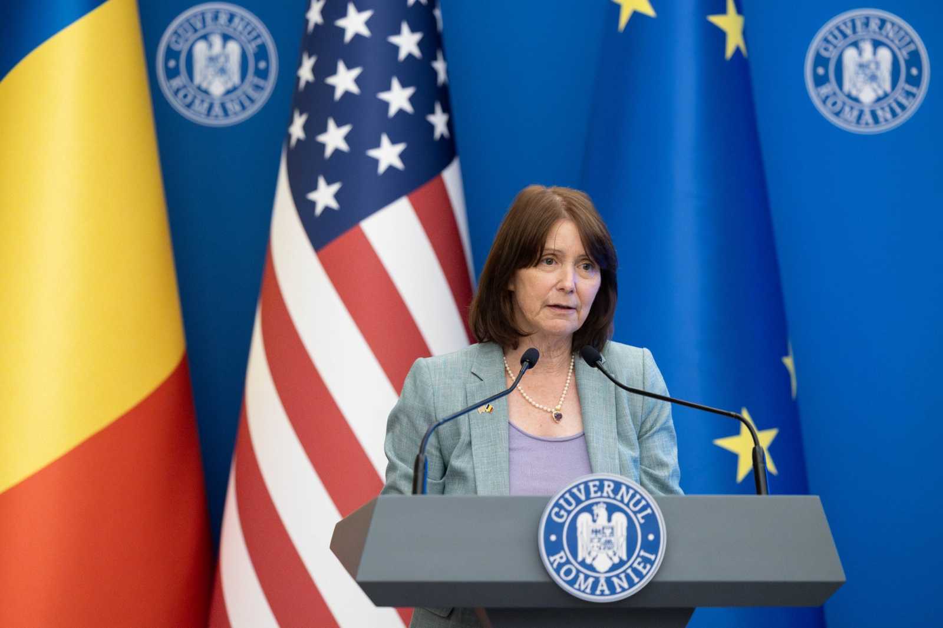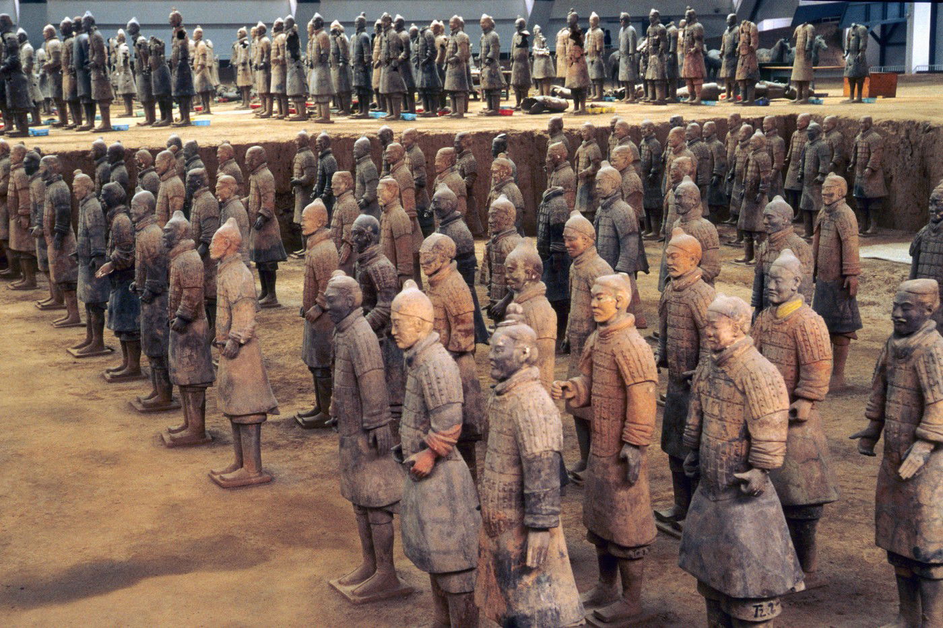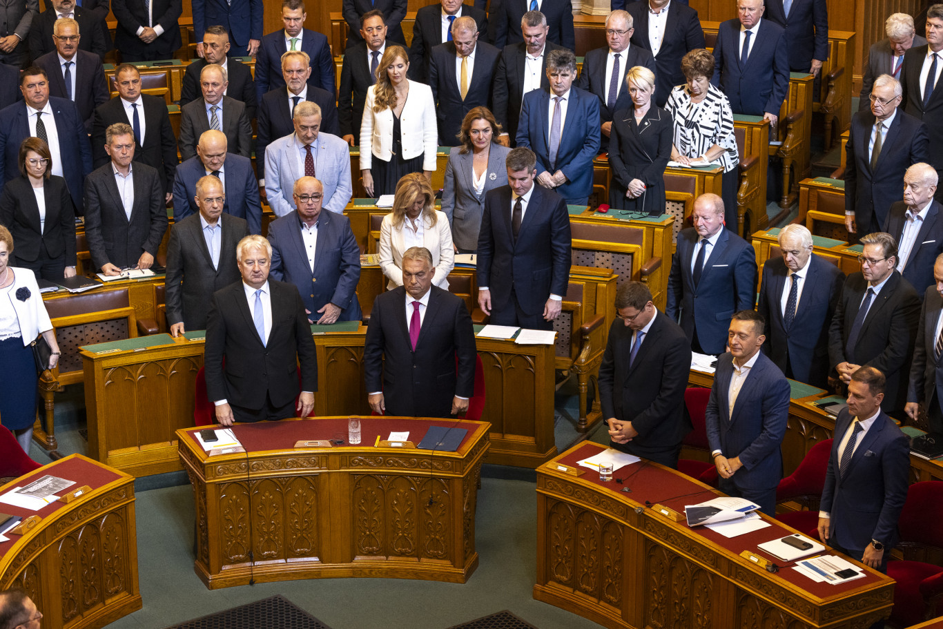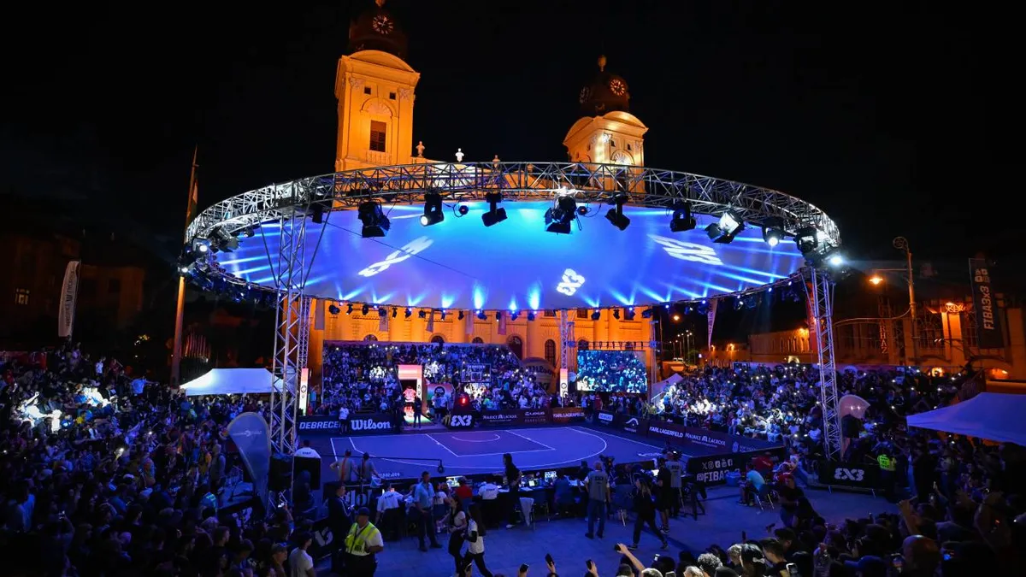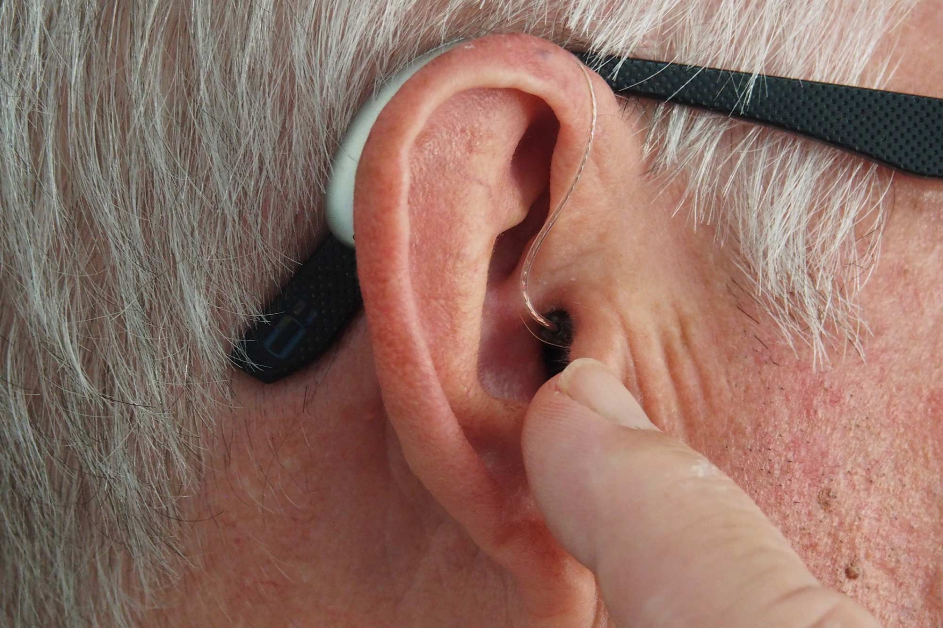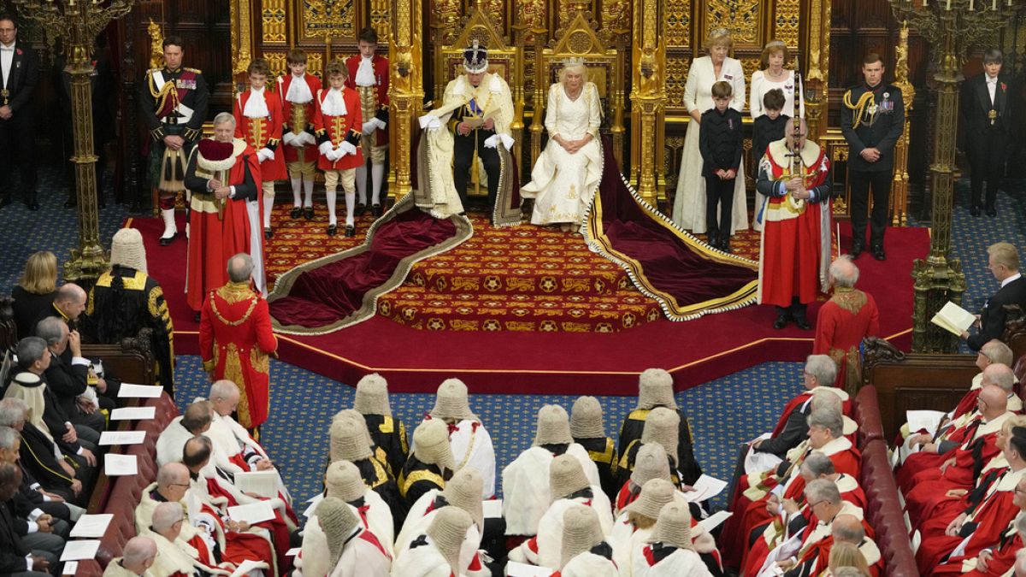building plans/student plan
In Alexandra Kreko’s diploma thesis, the cultural center in Mogyorod, which was demolished a few years ago, has been replaced by a complex of buildings that suit the environment, but are still clearly new. In his plan, he made an attempt not only to accommodate the former function, but also to create a flexibly usable community center.
Location and personal motives
I chose my place of residence, Mogyoród, as the location for my degree work, since the csöppny cultural center in “the village” was demolished in 2018, and the library was given unremarkable storage space in the building next door. Since then, events and cultural events have been held on the street, if the weather is fine. Does not interfere. Indeed, there is some kind of cultural event in the life of society if it can be organized in the streets. The oldest festival, the Grape and Wine Festival, is a strong part of the village’s tradition. Harvest balls and concerts are held in the school’s gymnasium, sitting on beer benches, slatted walls, between basketball backboards.
As a resident of Mogyorod, I have long been interested in the problem that a developing and sustainable society needs a place that accommodates culture and provides space for it, where its members can gather, and residents and even residents of surrounding cities can communicate.
In terms of function, we need not only a cultural center in the general sense, but a community center where residents can connect with each other, with the traditions and culture of the village, and a place that can bridge generational gaps and lack of integration between old and new residents. connection point. Interactive place.
installation concept
In Mugero, and especially here in Origvalo, traditional village-style long houses with gables perpendicular to the street are typical, and this often applies to the neighboring buildings as well. The buildings I designed follow the contours of the site, fitting slightly into the surrounding rows of residential buildings, and straying slightly from their structure. Thus, they want to fit into their surroundings enough to make their difference noticeable.
During construction, it was important that the area function as a public park, almost as a continuation of Főtér, but in a different form. By laying the loess wall typical of Mogyorod, the two levels of Főtér and the functions of the mathematical community are connected on top of the hill. A guided tour of the park is possible, giving points that not only invite people to pass through, but also captivate and attract them. This required the creation of well differentiated and usable small courtyards of various scales, for which I first demolished the buildings and then subdivided them into several units between which these outdoor spaces could be formed. The plot of land is surrounded by a wall space of a wall, and the buildings can be seen as arising from it, turning towards each other and to the wall with small embracing gestures.
Buildings and functions
The planned community center consists of 3 buildings: The Café Library, which is not a traditional library, but a community reading space, more freely, in the form of a café. Where books can pass from hand to hand and it is not forbidden to talk. A convivial social place. Here will also be the Szent László Gallery, which can be used much more than it currently is thanks to the daily opening hours, but it is not necessary to maintain a separate building and provide staff.
The function hall is the “barn” – the center and meeting point of the community hall. Just like the barn, this house is also a meeting point where the young and old of the village meet, watch shows, dance and have fun together. The function hall does not want to be a classic community center comparable to an auditorium, but in a disciplined village style, it serves as the equivalent of a barn.
These two buildings are complemented by a small house that can be interpreted as a common living room, for small group events, which can be interpreted as an extension of the wall, as it is a flat-roofed building that differs in structure from the flat roof. Two more buildings.
Formation of details and use of materials
For the buildings themselves, I wanted to take the traditional architecture and present it with a fresh, modern look. In terms of the use of materials, my favorite detail is the structure and appearance of the wall: its peculiarity is that neither the outer nor the inner surfaces of the wall are plastered or smoothed, but only the surface is painted white in order to show texture. The internal mudbrick coating is applied to the building elements and structures from the inside, and the small sized bricks on the façade are painted with silicate façade paint.
It was also necessary for me, according to the traditional local architecture, that my building should also be covered with terracotta-coloured tiles, but I wanted something new here too. This is how I chose the straight cut smooth surface brick roof tile, which is close to the beaver tail tile, but still a new world of shapes, which is a modern approach to the home.
Both the stateroom and café are open-air buildings with gable roofs pitched at an angle of 45 degrees. From the point of view of aesthetics and support structure, the soaring roof is not a conventional structure, but a hybrid solution: the rafters are constructed from laminated beams, with drawbars fixed between them.
Alexandra Kreko
Edited by: Mark Winkler





