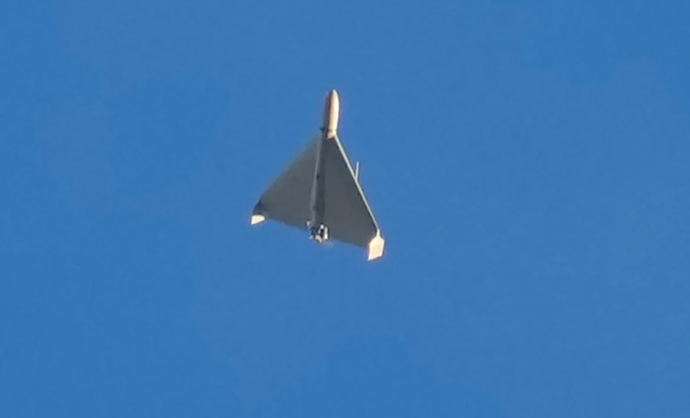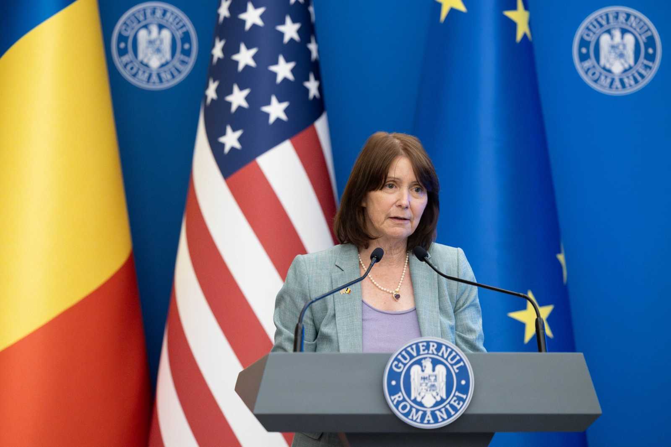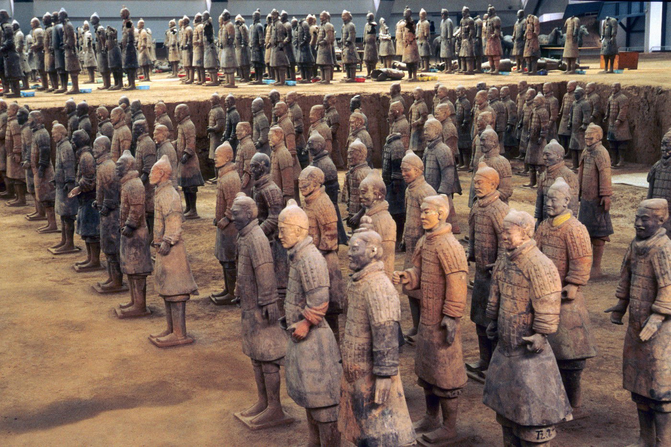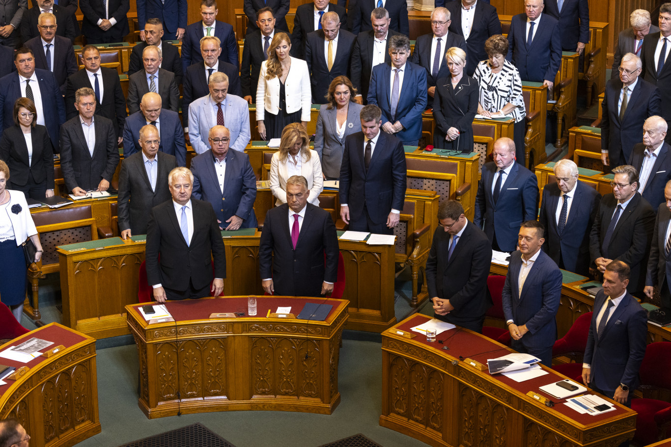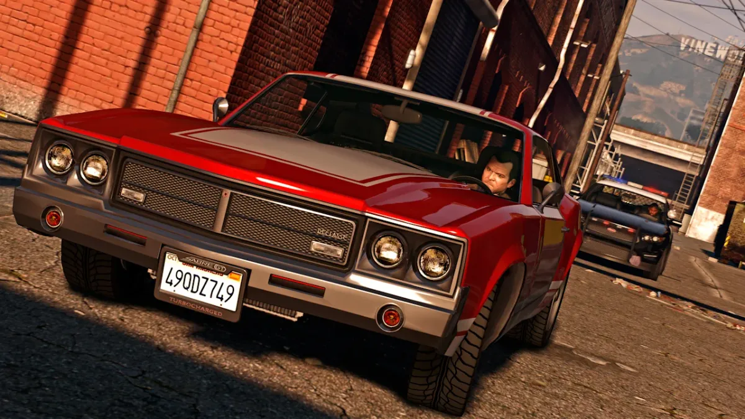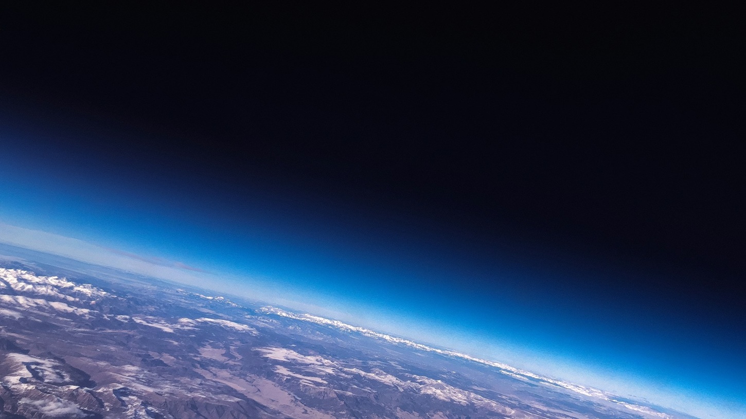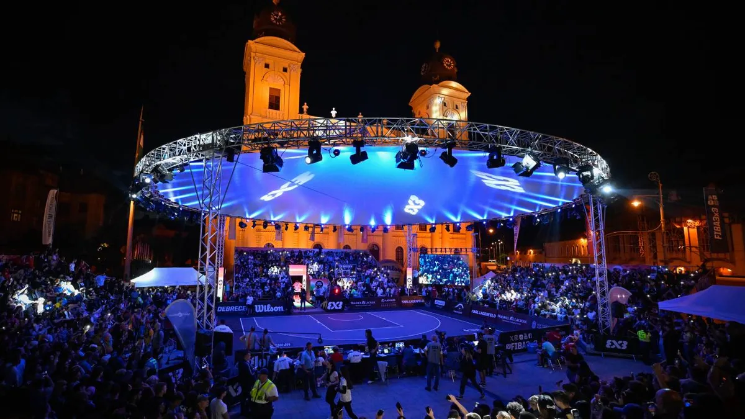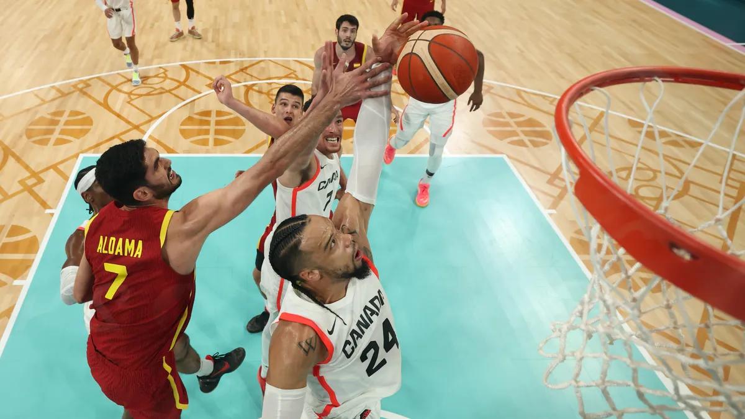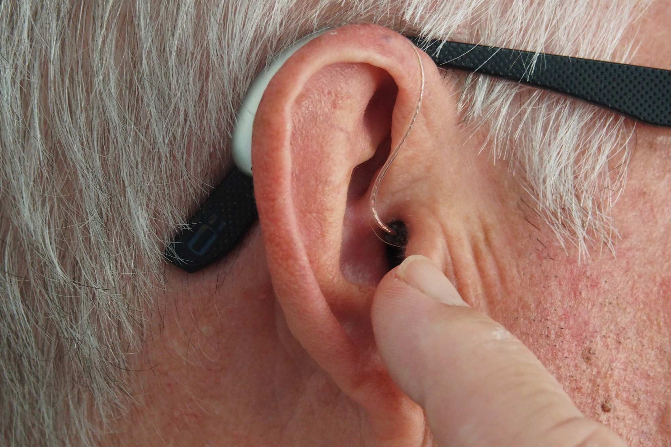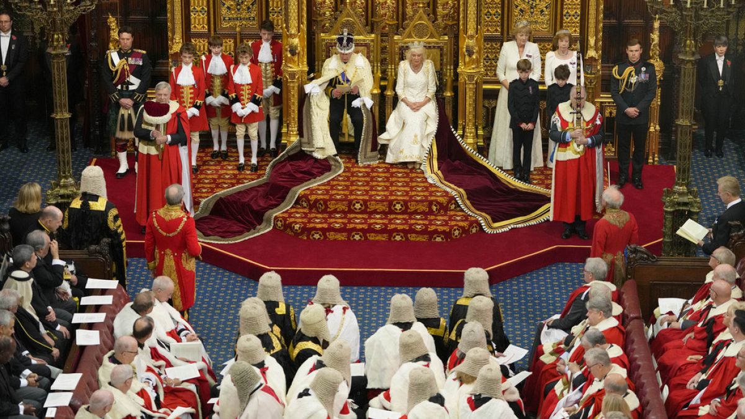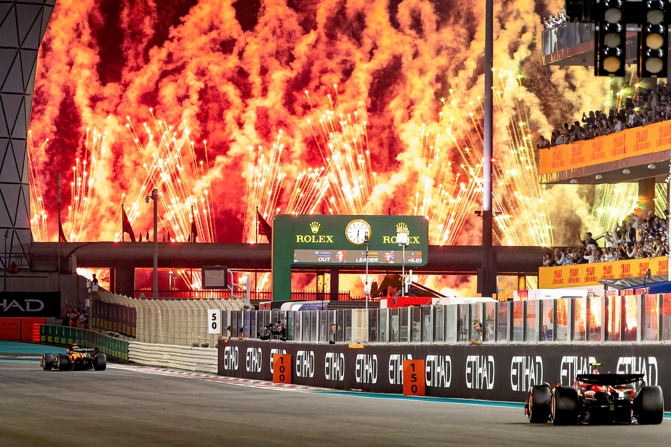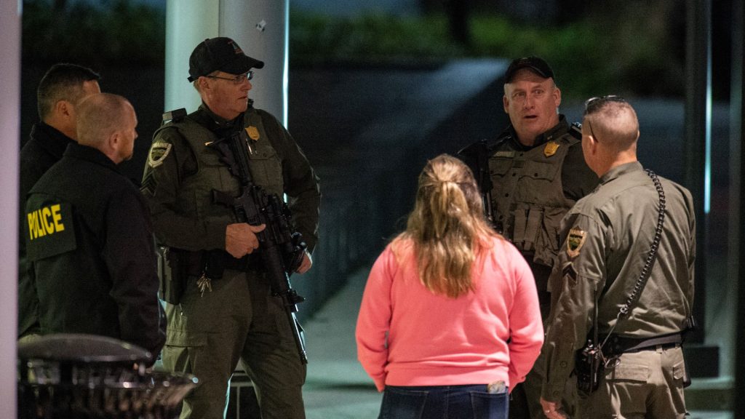The development of the former Messina restaurant building and its surrounding areas is progressing very quickly. Today, during the works, the local government has opened access to the public, so that Pécs residents who have registered in advance can take a tour of the entire area. If you missed it, thanks to our video you can take part in a virtual tour now!
Visiting residents here and there, the contractor for the Messina roof project did not stop working today either, when we set off on the first round of public visits – as the mayor of Pécs, Attila Peterfi, saw the project with this group – to see how the development is going, we saw hands busy. Everywhere. The owners painted, concreted, screwed – in one word: they worked!

At first glance, the roof of Messina still felt like a classic building area, however, Pécs Városfjellezzeti Nkft. Its CEO, Zoltán Csúcs, told tour participants that according to plans, everything will be ready for the contractor by the end of November, after which only the technical delivery and commissioning of operation will remain.
The development, which is being implemented with a non-refundable grant of 1.2 billion Hungarian forints, is being carried out entirely in accordance with the will of the people of Pécs, with a professional jury selecting the three ideas from the proposals received in a brainstorming session announced in 2020, which then became the plans Conceptual, which they later competed in a public vote. Since the Active Misina Plan and the Family Misina Plan ended up head-to-head in the vote, these two concepts have finally been developed together. As a result, from the end of the year, city residents will look forward to the beautiful and airy peak of Messina, which will be a pleasant place for people who love active entertainment and families.

Residents of Pécs who participated in today’s “open day” had to first listen to a short training on occupational safety, and then the tour of the building began under the leadership of Zoltan Csoks. What’s really amazing is that the coverings around the former restaurant have been refurbished, and the comfortable seating next to it has already been replaced. The building has four floors, with a basement at the bottom. The contractor had a lot of work to do in the now still dark area, because the walls of the old, dilapidated building were suffering from significant waterlogging. It was also necessary to statically reinforce the object, but the specialists were already prepared for this during design.
If someone can’t sign up for the guided tour, you can take a virtual tour around the work area here:
The basement will be designed in the spirit of the active mission concept. According to the plans, this will be part of the building where there will be bathrooms, restrooms and changing rooms, as well as lockable lockers. According to the idea, after registration, it will be possible for anyone to open this section, so it is available practically 24 hours a day for hikers, bikers and runners.
A bicycle service point will be set up at a higher level, which could function as a store serving cyclists and hikers. In the part behind the future store, there will be offices, water blocks, a small event space – where birthdays and children’s parties can be held – and a café with huge glass surfaces and lots of light on the side facing the TV tower.
A large community space will be created on the first floor, where larger events can already be held, but which can also serve as a venue for exhibitions and conferences in the future. From here, you can emerge onto what looks like a circular terrace, where visitors to the roof of Messina can walk across an impressive canopy bridge. The pier is only now being built, but it is already clear that it could offer a special sight to those who walk on it.





















The fourth level will be the roof terrace. Zolán Ccúcs said they had to be very careful not to overload the slab, so only about a third of the roof will be usable, and the rest will be closed to visitors. This protects the building structure, and in winter the pieces of ice falling from the TV tower will not cause any problems. Precisely for this reason, and due to the risk of snowfall, it was not possible to install solar panels on the roof, but the heating was still solved electrically, using a heat pump system. This will heat the complex in the winter and cool it in the summer.

The $1.2 billion development is of course not just about renovating the building, but also about its surroundings. According to the Family Mass concept, not far from the café, there will be an outdoor playground that meets all needs, where up to 50 children can have fun at the same time, but with adults in mind, outdoor fitness machines will also be provided. Installed on the site. Basket hammocks suspended from the canopy dock structure will provide a truly special scene.
The development of Messina Peak does not stop for a moment. By the end of the year, the building, which is undergoing the largest renovation in the city, will be ready.
Project Name: TOP-6.1.4-15-PC1-2022-00005 “Development of the Roof of Messina II. Defeated”

advertisement












